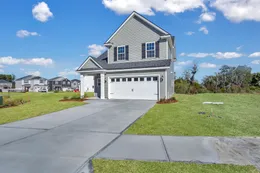
- +50 more images
- +49 more images
About The Rose Atoll
The "Rose Atoll" plan is 1,508 heated square feet with 3 bedrooms and 2.5 baths. It has an open floor concept connecting the living room, dining area, and kitchen to foster a social and interactive environment. The kitchen includes granite countertops, tall 42" upper cabinets, and stainless-steel appliances. The bedrooms are located on the second floor along with the laundry room. The home has energy-efficient windows and LED lighting. Every Ernest home includes spray foam insulation in the roof line, TRANE® HVAC unit and is energy tested and rated. Your home will also be smart home ready with the TRANE® Nexia Wi-Fi enabled thermostat.
Elevations

Floor Plans



I’m Interested in this Floor Plan!
Talk to Tony today!
Call or Text (407) 765 - 0108






 From $343,000
From $343,000 2 Stories
2 Stories 2-Car Garage
2-Car Garage