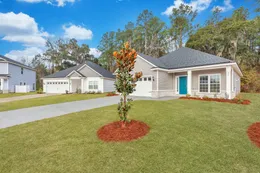
- +42 more images
- +41 more images
About The Hampton
Great home for first time home buyers or ones who are downsizing. Covered entry with an option to have a full covered front porch. Spacious living room open to the kitchen. Nice dining area off of the kitchen. Owners suite with owners bath and walk in closet and two secondary bedrooms with a secondary bath.
Elevations



Floor Plans



I’m Interested in this Floor Plan!
Talk to Jessica today!
Call or Text (912) 660 - 9673






 1 Stories
1 Stories 2-Car Garage
2-Car Garage