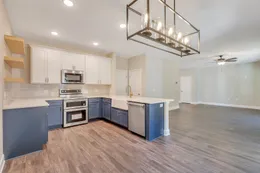
- +28 more images
- +27 more images
About The Kiawah
If you need four bedrooms, but want a compact, functional home with a lot of flexibility, consider our Kiawah model! This attractive 1,857 square foot floor plan focuses on a resourceful use of space and cost-effective features that give you exactly what you're looking for in a new home. The ground floor is open and airy, with a huge family room that serves as home base for everything you and your active team wants to do! Add an optional fireplace for cozy, cuddly slumber parties or romantic evenings. Take advantage of the pass bar for easy access to snacks from the sleek, well-organized kitchen. The adjoining, open access breakfast room is…
Elevations



Floor Plans





I’m Interested in this Floor Plan!
Talk to Jessica today!
Call or Text (912) 660 - 9673






 2 Stories
2 Stories 2-Car Garage
2-Car Garage