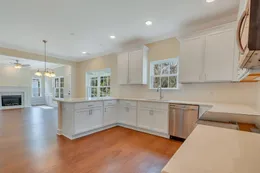
- +43 more images
- +42 more images
About The Nantucket
If you can imagine it, the Nantucket plan can provide it. This 5 bedroom 3 full bath plan is truly a beauty! It features a living room, dining room, family room, breakfast room, and one bedroom and full bath on the first floor. Some customers have enclosed the living room to create a play area for their children. On the second floor you will find the incredible owners suite complete with a sitting room and nice walk in closets! If you do not want that much closet space, you might consider the optional 4th bathroom. The Nantucket was designed with the family in mind. The first-floor bedroom and bathroom are perfect for a guest area or a parent…
In These Communities
Elevations







Floor Plans




I’m Interested in this Floor Plan!
Talk to Jessica today!
Call or Text (912) 660 - 9673






 2 Stories
2 Stories 2-Car Garage
2-Car Garage