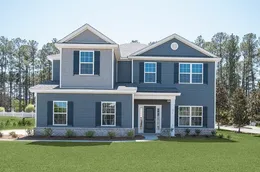
- +76 more images
- +75 more images
About The Nantucket Signature
This four, or five-bedroom, home has 2.5 baths, if you chose the 5 bedroom option it includes another bath in lieu of the ½ bath. The 5th bedroom can be placed in two places on the first floor this plan is very flexible. It features a living room, dining room, family room, and breakfast room. Some customers have enclosed the living room to create a play area for their children. On the second floor you will find the incredible owners suite complete with a sitting room and spacious walk-in closet! The owners suite has and optional layout for the owners bath which includes a 6 foot marble shower. This plan has a 2.5 car garage. The Nantucket…
In These Communities
Elevations









Floor Plans





I’m Interested in this Floor Plan!
Talk to Tony today!
Call or Text (407) 765 - 0108






 2 Stories
2 Stories 2-Car Garage
2-Car Garage