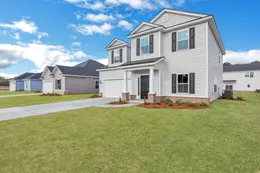
- +67 more images
- +66 more images
About The Roanoke A
The Roanoke is a 5 bedroom, or 4 with a loft, 2.5 bath plan that packs a big punch into 2,570 heated square feet! The downstairs features a kitchen that is open to the family room, perfect for throwing a killer Super Bowl party. The 8-foot kitchen island is a great place for conversation and casual dining. The separate dining room is perfect if you desire a sit-down meal away from the family room. We also have a flex space downstairs, think about a reading room, play or gaming area for kids, pocket office, crafting room, man cave or yoga practice, the possibilities are endless. If you want to remove or move the wall between the dining roo…
In These Communities
Elevations




Floor Plans



I’m Interested in this Floor Plan!
Talk to Jessica today!
Call or Text (912) 660 - 9673






 2 Stories
2 Stories 2-Car Garage
2-Car Garage