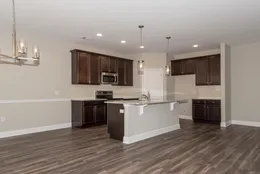
- +170 more images
- +169 more images
About The Seabrook
The Seabrook plan has the perfect "living triangle," which fully integrates the kitchen into the living spaces. The morning room, kitchen, and family room are open to one another, no one gets left out! The family room opens to a 19 foot by 5 foot covered porch perfect for enjoying your first cup of coffee or a cold iced tea. If you need more space on your first floor you can convert the back porch into heated living space. The kitchen includes granite tops, tall upper cabinets for additional storage, energy star appliance package, recessed lighting, and a large pantry. The first floor also has a half bath and large coat closet with added stor…
In These Communities
Elevations











Floor Plans




I’m Interested in this Floor Plan!
Talk to Jessica today!
Call or Text (912) 660 - 9673






 2 Stories
2 Stories 2-Car Garage
2-Car Garage