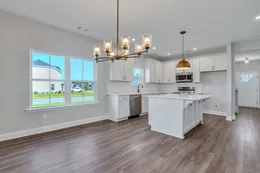
- +55 more images
- +54 more images
About The Sherwood
Ernest Homes brand new Sherwood floor plan! 4/2.5 with large loft space up. 2,234 sq. ft. of air conditioned space. Come experience our quality of construction and open floor plan. Beautiful open kitchen with granite counter tops with upgraded 42" upper cabinets. Large kitchen island and stainless kitchen appliances. Master bath equipped with dual vanity and large shower. Spacious Owner's bedroom on first floor along with office space or workout room. Make it even more convenient with the optional drop zone! Every Ernest home includes LED lighting, spray foam insulation in the roof line, TRANE® HVAC unit and is energy tested and rated. Your…
In These Communities
Elevations




Floor Plans



I’m Interested in this Floor Plan!
Talk to Jessica today!
Call or Text (912) 660 - 9673






 2 Stories
2 Stories 2-Car Garage
2-Car Garage