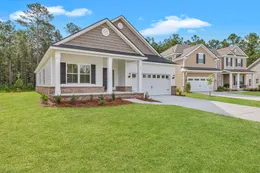
- +81 more images
- +80 more images
About The Wassaw
Southern in name, classic in style, the Wassaw floor plan from Ernest Homes is a great option for your family. This gem has 1898 square feet of prime living space on a single floor, with four bedrooms, two baths and a gorgeous, spacious common area designed for easy Southern living. The exterior charms with vinyl siding and asphalt shingles, with or without brick veneer trim. A stylish covered entryway can be accented with additional columns if you like. An optional carriage style garage door with glass elements is the perfect finishing touch. Inside, take in the simple elegance of this compact home with the bedrooms along one side, master to…
In These Communities
Elevations














Floor Plans


I’m Interested in this Floor Plan!
Talk to Jessica today!
Call or Text (912) 660 - 9673






 1 Stories
1 Stories 2-Car Garage
2-Car Garage