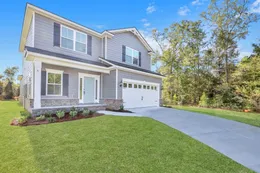
- +81 more images
- +80 more images
The Hatteras Signature
From $475,500
- 2.5 Baths
- 4 Bedrooms
- 2,515 Sq Ft
2 Stories
2-Car Garage
About The Hatteras Signature
Great floor plan for the growing family! The Hatteras Signature plan features downstairs master suite with a large walk in closet with option to have door to the laundry room , 9' ceilings on first floor. The laundry room is to die for so many options to name, there is also a mudroom when you come in from the garage with an optional bench with hooks as well as the powder room. The kitchen opens to dining area and large living room. Three large bedrooms, loft and full bath upstairs.
In These Communities
Elevations


Floor Plans



I’m Interested in this Floor Plan!
Talk to Jessica today!
Call or Text (912) 660 - 9673





