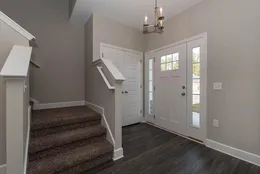
- +24 more images
- +23 more images
About The Roanoke B
This four-bedroom home offers a very comfortable lifestyle on the first floor with spacious bedrooms on the second floor. Tall bar in kitchen overlooks the breakfast and family rooms. Every Ernest home is energy tested and rated. Each home includes spray foam in the roof line, LED light bulbs, and energy star kitchen appliances. On average our homeowners save 30% more a month than other homeowners without the Ernest energy package.
In These Communities
Elevations




Floor Plans



I’m Interested in this Floor Plan!
Talk to Jessica today!
Call or Text (912) 660 - 9673






 From $476,000
From $476,000 2 Stories
2 Stories 2-Car Garage
2-Car Garage